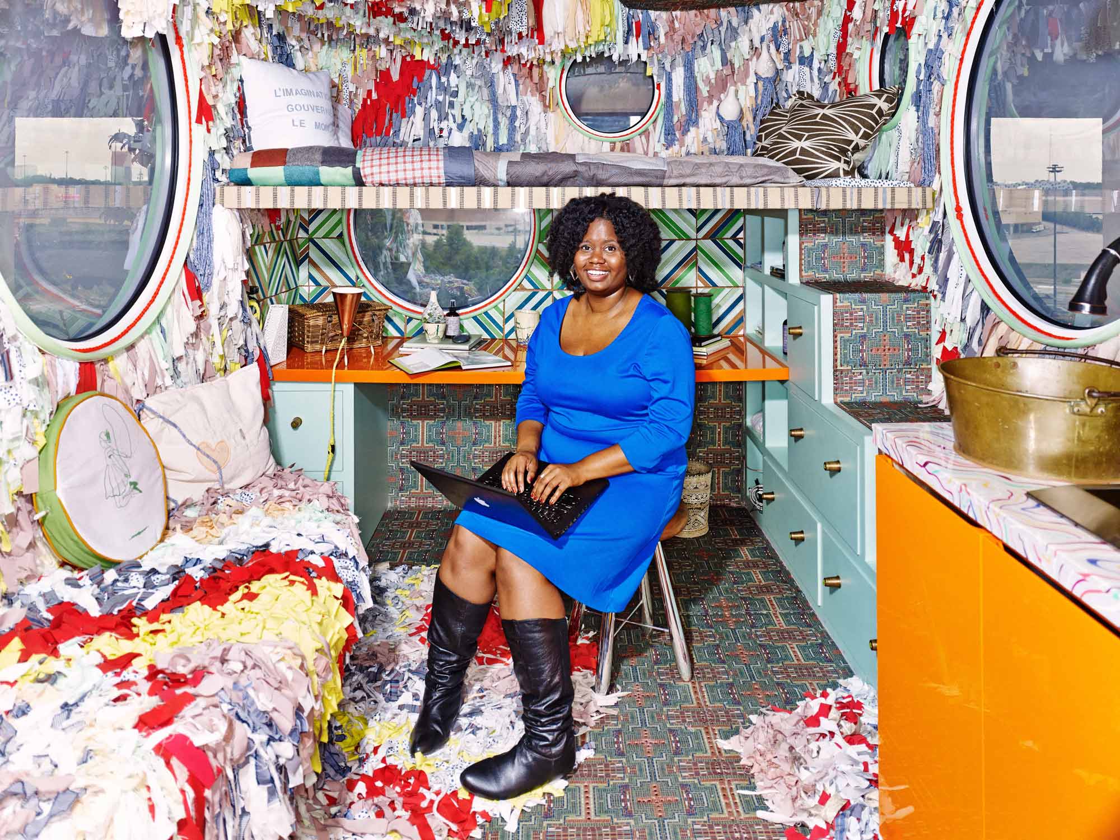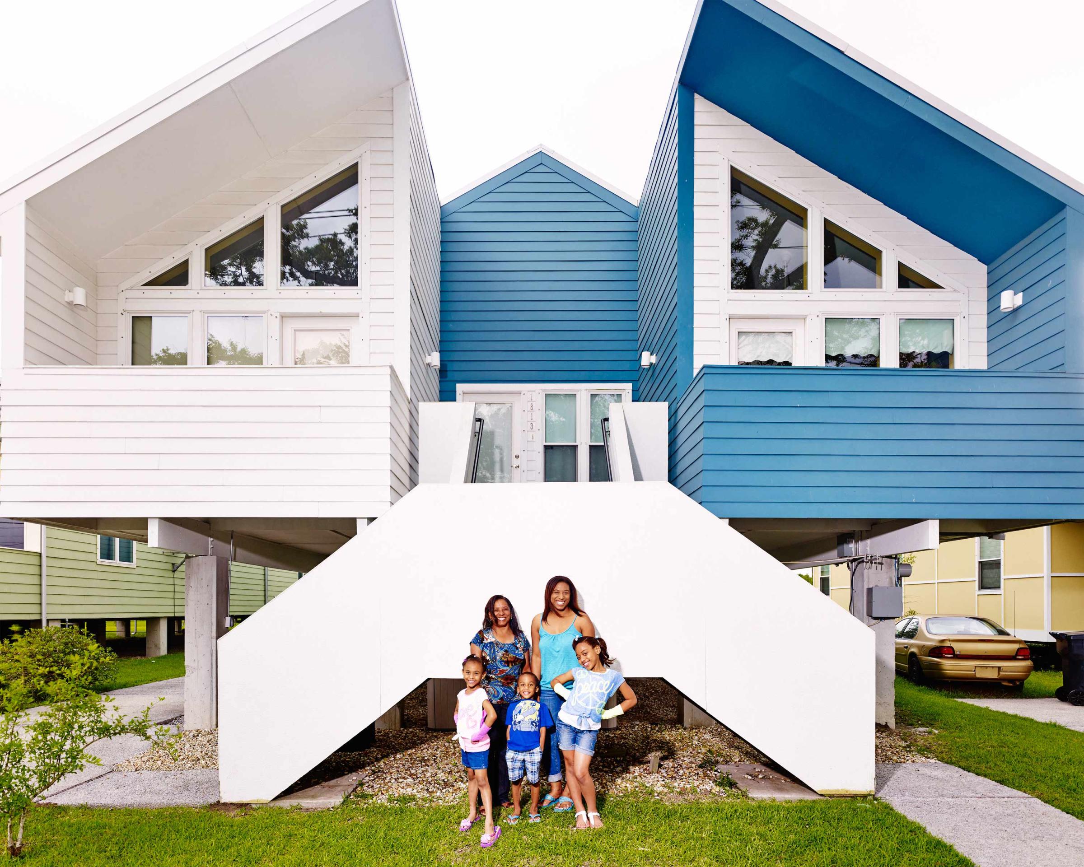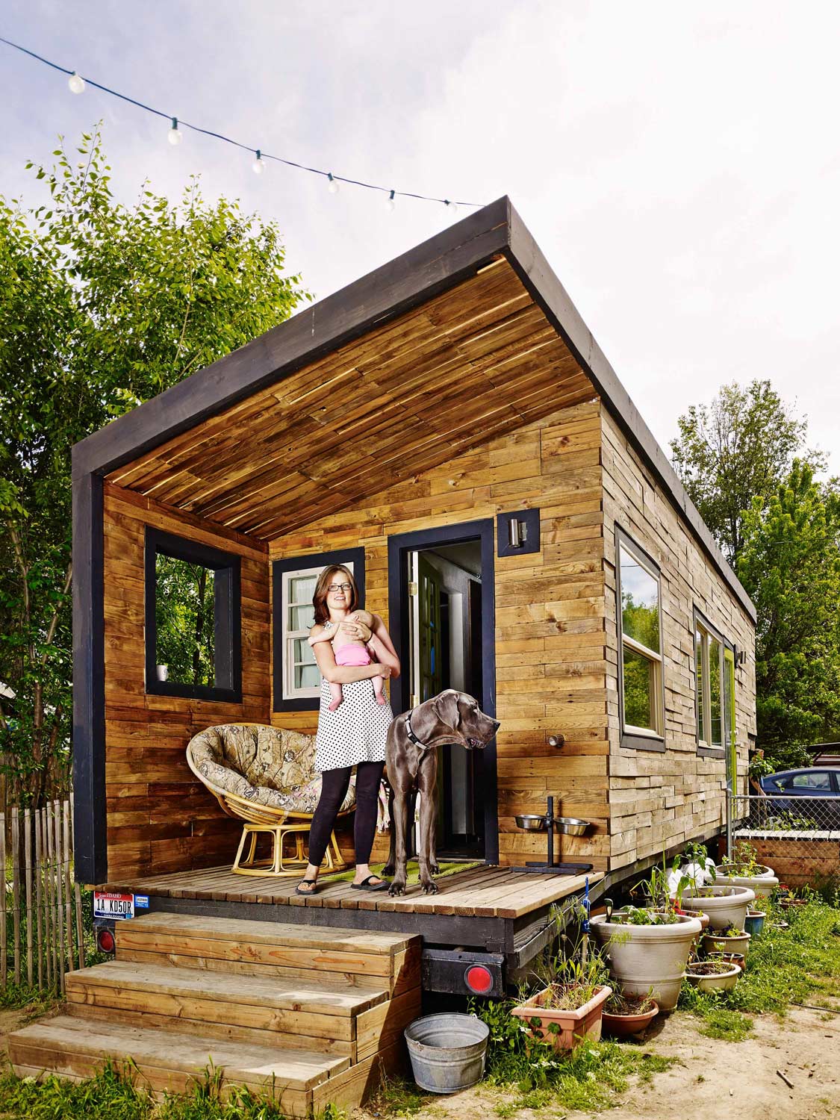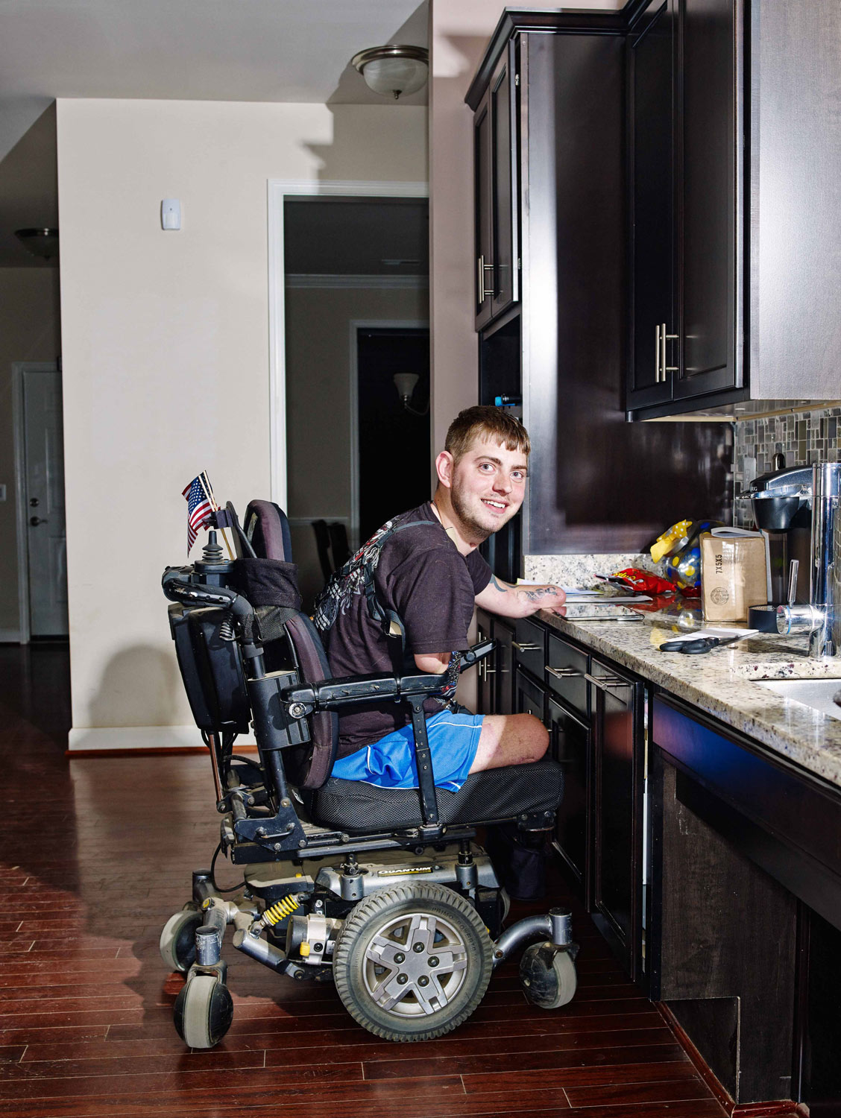Lynda Elayna Spratley’s Recycled Home

ATLANTA
At the start of her final semester, Spratley, a 29-year-old design student, spent 90 minutes every day driving between her apartment in the suburbs and her college classes in midtown Atlanta. “It was tiring,” she says, “and it made it really tough to meet people.” So she moved into a parking garage behind her school’s main building. Literally. Spratley, who graduated in May, was one of the first residents of SCADpad, a three-dorm compound built and styled by students, faculty and alumni of Savannah College of Art and Design to prove that underused public spaces–many U.S. parking structures operate well below capacity–can be repurposed into homes. Although the 135-sq.-ft. (12.5 sq m) space felt cramped at times during her weeklong stay (“I was like, Where’s the closet?!”), Spratley found plenty to love: the iPad-controlled lights could mimic a sunset, a nearby 3-D printer made free home accessories like coasters, and the compound fostered its own minicommunity. “I had friends over to watch The Fifth Element on the ceiling of the parking deck,” she says. “It was like living in a piece of the future.”
–Olivia B. Waxman
The Archies’ Disaster-Proof Home

NEW ORLEANS
“I lived in that home for 45 years. It was all I knew,” says Leslie Archie, 54, of her onetime residence in New Orleans’ Lower Ninth Ward. When it was flooded during Hurricane Katrina, she and her daughter Lakiwa were forced to house-hop–from a FEMA trailer parked in her brother’s driveway to a less than ideal rental in nearby Gentilly, all as her clan grew to include Lakiwa’s three boisterous children. Now, with help from the Make It Right Foundation, which has assembled more than 100 homes for low-income U.S. families displaced by natural disasters, they’ve finally settled into what Archie calls “truly a blessing.” It’s built to last: the reinforced walls can withstand winds of up to 130 m.p.h. (209 km/h); there are hurricane shutters that can be screwed on to protect the doors and windows; and the whole base is bolted to 8-ft. (2.4 m) concrete-and-steel stilts, which protect the house from flooding. “I’m not worried about my house anymore,” says Archie, noting that when Hurricane Isaac hit in 2012, the only “damage” her family faced was a few days without power. But Archie’s favorite feature may be the array of 18 solar panels lining her roof. Before Katrina, it cost at least $300 per month to keep her home powered and cool during the sweltering Louisiana summers; now she pays just $40. “That alone is a major plus!”
–Maya Rhodan
Macy Miller’s Tiny Home

BOISE, IDAHO
After marrying her college sweetheart in 2007, Miller, then 22, happily took what her friends called the “normal next step”: putting down a payment on a 2,500-sq.-ft., four-bedroom house with her new husband. But when they divorced a year later, she says, “my financial torture began.” First, she failed to resolve a messy deed situation with her ex; then the economy collapsed, and the bank seized her home. At that point, Miller, an architect, had an idea: “What if I take the $11,000 I’d have to spend on a year’s rent and build a minihouse from scratch?” She wasn’t alone: more than 70 architectural firms now specialize in helping Americans ditch their large, pricey abodes to raise low-cost, low-energy tiny homes, and Miller found starter plans aplenty online. She bought a flatbed trailer ($500), rented a 0.125-acre lot ($200 a month) and within 18 months had built and moved into her dream home, all 200 sq. ft. of it. Now Miller’s monthly expenses are $400 instead of $1,200, and she’s dating her new landlord; the two had a daughter in March. Her next project is designing a 650-sq.-ft. abode for the whole family, including her Great Dane. “I’ve realized I don’t need a big house,” she says. “I never did.”
–Stacy Perman
John Peck’s Responsive Home

FREDERICKSBURG, VA.
When retired Marine Sergeant John Peck awoke from a medically induced coma in July 2010, two months after stepping on an IED in Afghanistan and losing all four of his limbs, his skin “was so hypersensitive that I would scream if someone touched me,” he says. But once his physical pain subsided, Peck, then 24, faced a much more daunting obstacle: adjusting to everyday life in a new body. The challenges at his Walter Reed housing complex were immediately clear. He couldn’t enter rooms with nonautomatic doors, because he didn’t have hands to grab them. He’d wanted to be a chef since he was 12, and now he couldn’t reach the food cabinets–let alone prepare meals. “It was incredibly frustrating,” he says. Today, however, Peck lives in a house built by the Stephen Siller Tunnel to Towers Foundation that was designed to serve his individual needs. Now 28, he has a bathroom with a bidet, so he can use it solo, and can adjust lighting, sound and even the height of his kitchen cabinets by tapping a tablet. To be sure, there are plenty of issues his home won’t solve. “I can’t put shampoo into my hair or put shorts on by myself,” he says. And unloading the dishwasher is nearly impossible, even when he’s wearing prosthetics. But Peck draws hope from a potential double-arm transplant–and his November wedding to fiancée Stacy Elwood. For now, he says, “my house makes the little things easier.”
-Olivia Waxman
Hilda Brunwasser’s Mindful Home

SAN FRANCISCO
A 79-year-old woman living alone with Parkinson’s disease, Brunwasser understands why her son Matthew worries about her well-being. “But I couldn’t afford a home aide,” she says of the service that can cost thousands per week. So they compromised on Lively, a $40 system of sensors–attached to her pillbox, key chain and more–that alert her loved ones to irregularities in her schedule. (The cellular transmitting service costs $25 per month.) Recently, she forgot to take a couple of doses of medicine, so a neighbor stopped by “to get me back on track.” And while sensors can be less reliable than people, Brunwasser appreciates that her son no longer nags her about her safety. Now “we can talk about everyday life … or discuss my plans to adopt a dog.”
–Alexandra Sifferlin
Luis Giuria’s Active Home

BRONX
Like many other people living in America’s poorest neighborhoods, Giuria, a South Bronx native, grew up at risk for obesity. He ate junk food (it was cheap) and avoided playgrounds (the equipment was undermaintained and dangerous) and gyms (he was never taught the importance of exercise). By the time he was 27, he weighed almost 400 lb. (180 kg). “It was awful,” he says. “I sprained my ankles, I couldn’t buy clothes, and I didn’t sleep well.” His brother eventually took him to a nearby fitness center, where he learned to use the elliptical. (“It was so weird–I did it backward for a while.”) But to really get healthy, Giuria knew he needed a lifestyle makeover. That’s when he learned about Arbor House, a $37.7 million, 120,000-sq.-ft. (11,150 sq m) low-income housing project going up a few blocks from his then residence. The new site emphasized active design, an increasingly popular style of architecture that’s meant to encourage physical activity. (Think visible stairwells and bright, inviting indoor-outdoor gyms.) He immediately applied for residency and moved in last June. Now 30, Giuria has continued to lose weight–he’s almost down to 200 lb. (90 kg)–by running and playing alongside his wife and three kids (including Xzavier, right). “This will make it second nature to them to be healthy,” he says. “It won’t be foreign to them like it was for me.”
–Alexandra Sifferlin
More Must-Reads from TIME
- Cybersecurity Experts Are Sounding the Alarm on DOGE
- Meet the 2025 Women of the Year
- The Harsh Truth About Disability Inclusion
- Why Do More Young Adults Have Cancer?
- Colman Domingo Leads With Radical Love
- How to Get Better at Doing Things Alone
- Michelle Zauner Stares Down the Darkness
Contact us at letters@time.com