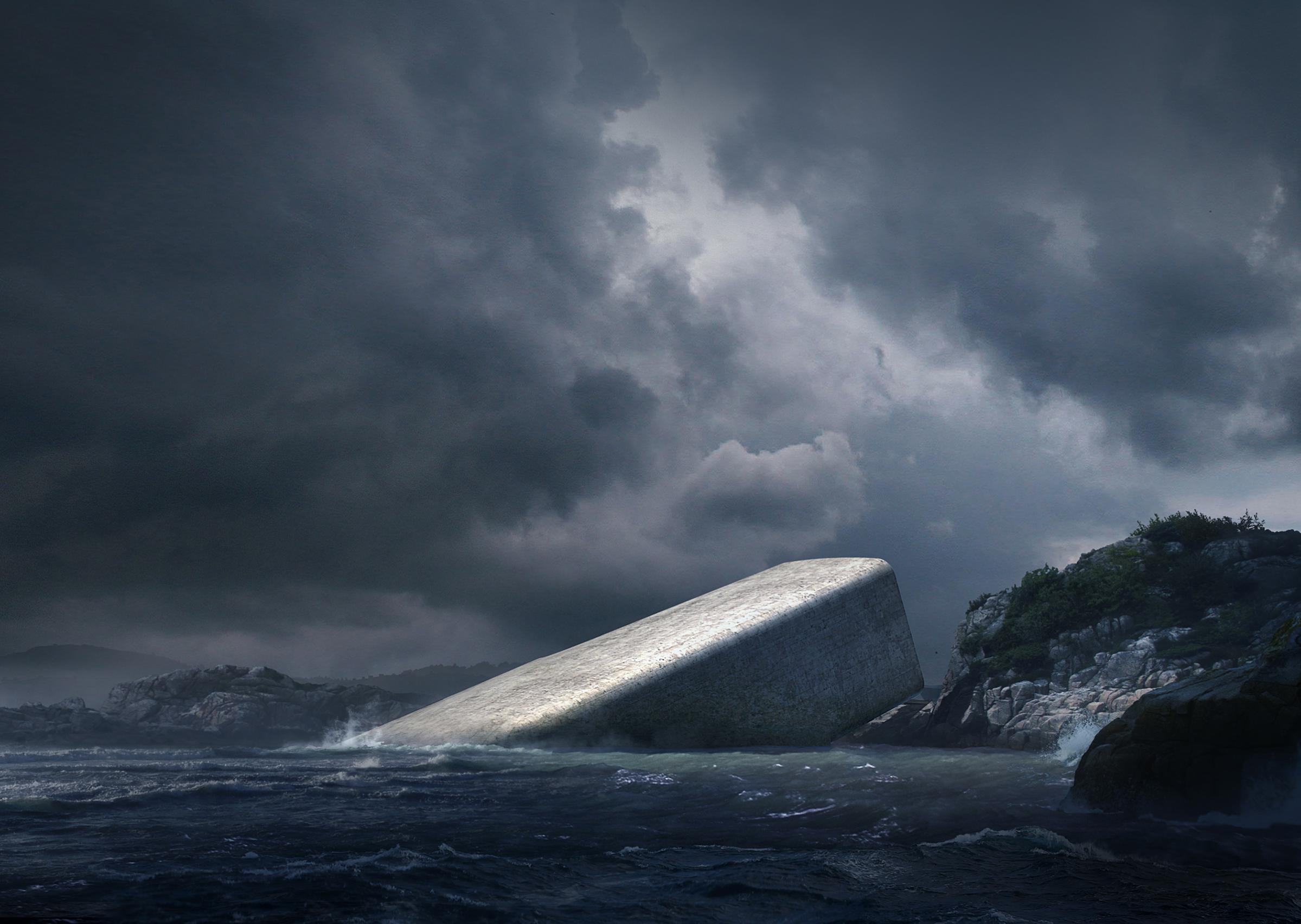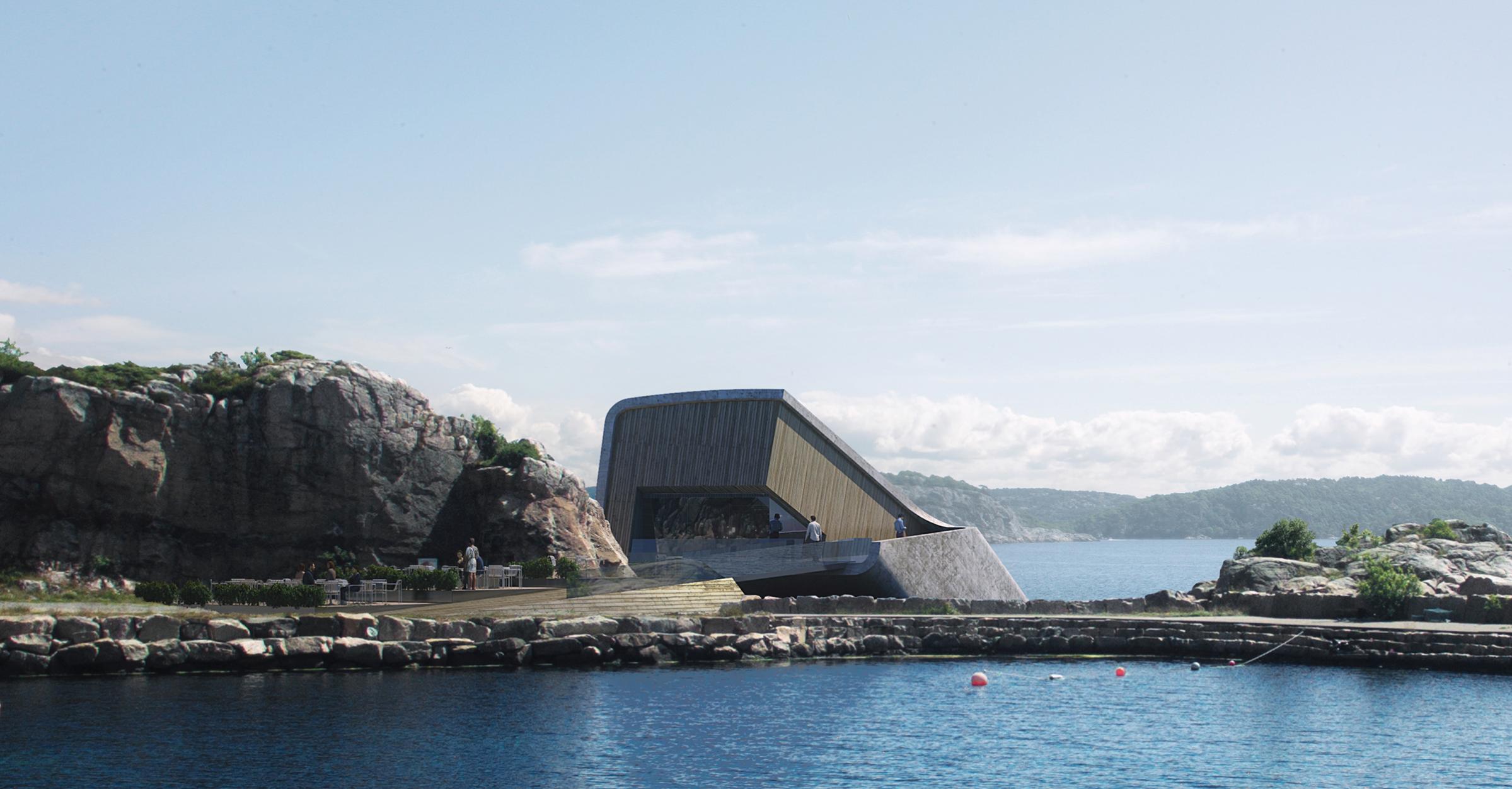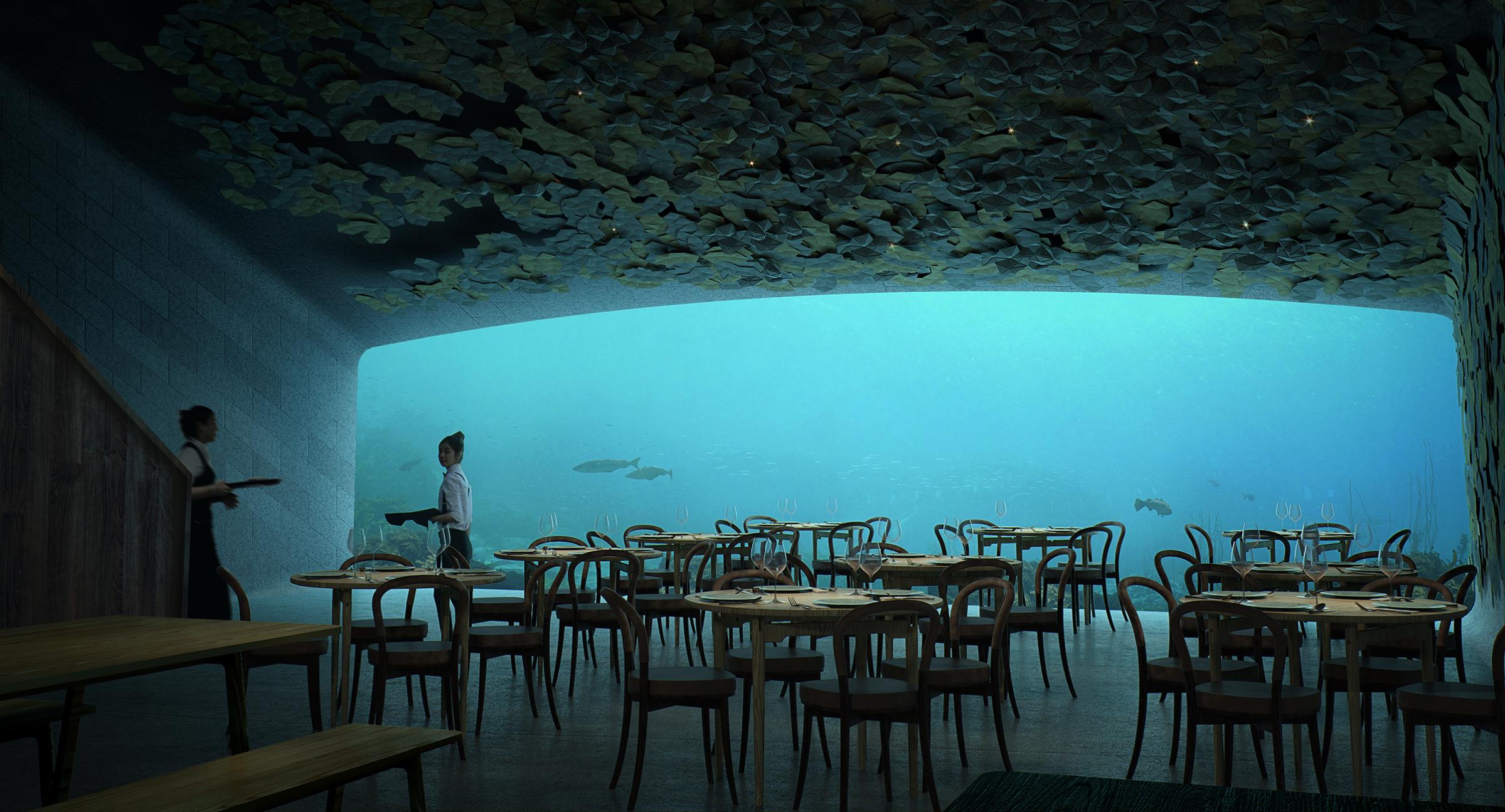A Norwegian architecture firm has unveiled plans to build Europe’s first underwater restaurant — a three-level structure with a panoramic window that designers say will let visitors “journey” to the sea floor in southern Norway.
Called “Under,” the restaurant is designed to be a “sunken periscope,” with an entrance and cloakroom at the coastal level, according to Snøhetta, the architectural firm that designed the project. From there, guests can stop at a champagne bar one level below, before transitioning from the shoreline to the ocean. The final stop: a seabed-level dining room with a 36-foot-wide panoramic window.
[compare_card]

The structure’s concrete walls will be three feet thick to withstand the rugged conditions of the North Sea, according to Snøhetta. Its outer shell will have a coarse surface so mollusks can latch on, which will allow the building to become part of the marine landscape over time.

Outside of serving hours, parts of the building would also double up as a scientific laboratory, where researchers will be able to study marine biology and fish behavior, Snøhetta said.
“One of the benefits of this building is how it links nature and land, and how you can come safe from the land and in a very dramatic way go down through this concrete tube to the nature at sea level, and experience what normally is not experienced,” lead architect Rune Grasdal told CNN.

Snøhetta is the recipient of numerous design awards and is responsible for iconic buildings such as the September 11 Memorial Museum in New York and the Norwegian National Opera and Ballet in Oslo.
Work on “Under” is expected to start next year with an expected opening in early 2019.
More Must-Reads from TIME
- Why Trump’s Message Worked on Latino Men
- What Trump’s Win Could Mean for Housing
- The 100 Must-Read Books of 2024
- Sleep Doctors Share the 1 Tip That’s Changed Their Lives
- Column: Let’s Bring Back Romance
- What It’s Like to Have Long COVID As a Kid
- FX’s Say Nothing Is the Must-Watch Political Thriller of 2024
- Merle Bombardieri Is Helping People Make the Baby Decision
Write to Billy Perrigo at billy.perrigo@time.com